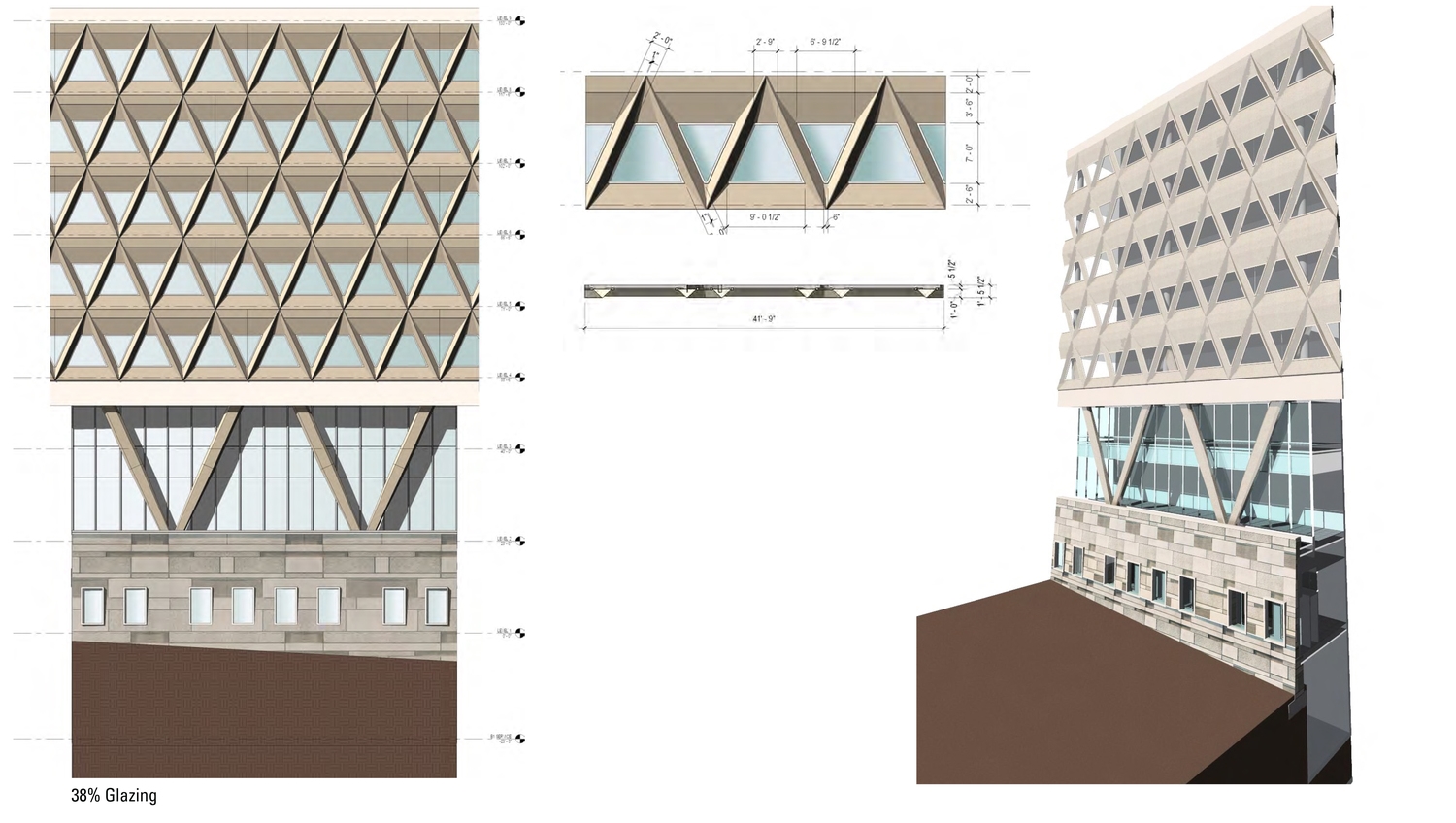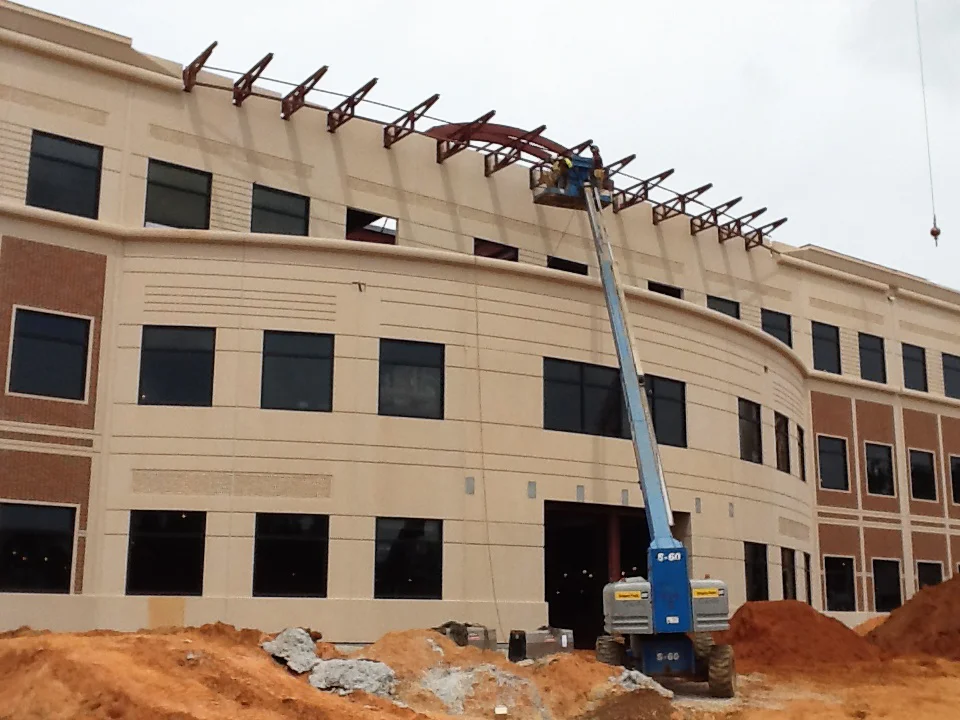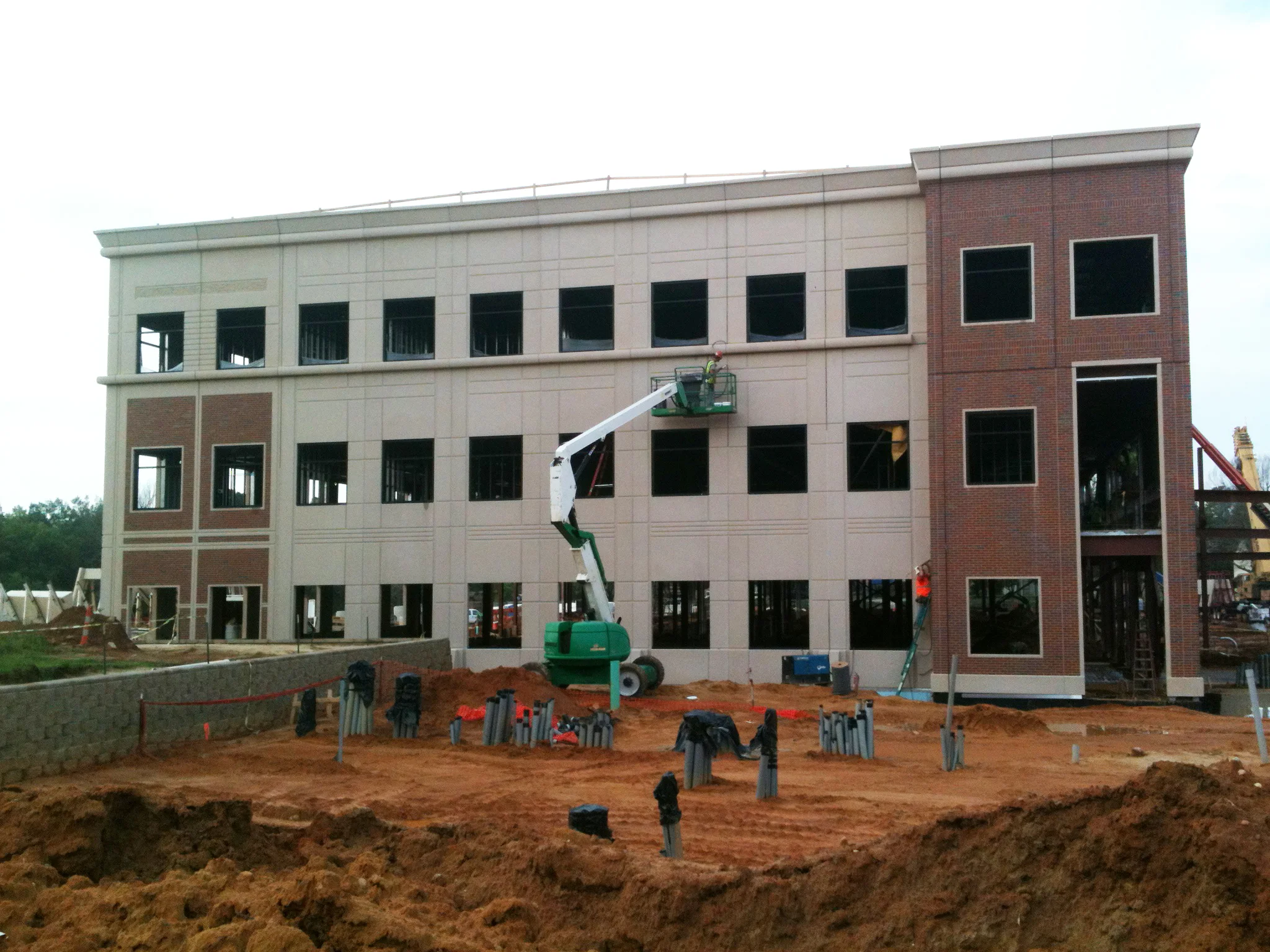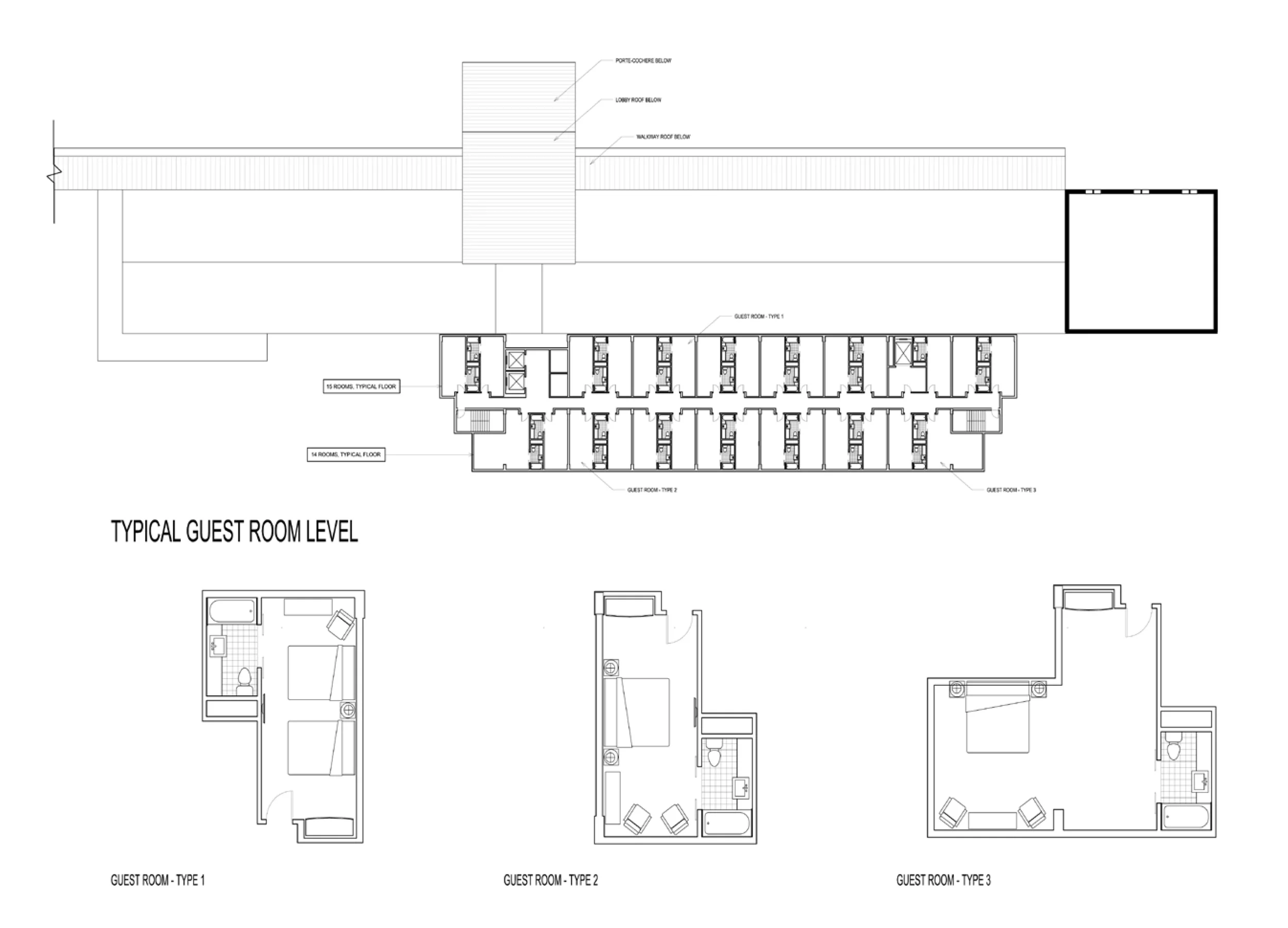with VOA Associates
as Project Architect / Project Designer
location: Washington, D.C.
typology: Building Renovation / Repositioning
size: 1 mil GSF / 650,000 USF
status: construction documents
The 4000 CONNECTICUT Building Renovation is a holistic exercise in rebranding and repositioning of the facility in the Washington DC real estate market. Originally designed by John Andrews and constructed in 1984 as the headquarters for the Intelsat Corporation, the building was purchased by a private developer, 601 W LLC, in 2012.
The original design is composed of a series of octagonal pods, ranging from 4-7 floors. Each quartet of pods surrounds an equally impressive atrium with a central concrete spiral stair and bridges extending out to each of the floors. There are a total of 14 pods and 5 atriums. As was the brutalist style at the time, each of the three entrances to the building are swathed in a sea of paving, but none so much as the Connecticut Ave entry.
Connecticut Avenue is one of the major thoroughfares of DC and its stark entrance is a notorious blemish on the streetscape. Re-envisioning the plaza and entry sequence is an important exercise to re-engage the building in the community and its surrounding park-scape. In conjunction with Lee and Associates Landscape Architects, I developed a plaza and new entry façade to engage the public realm.
The existing interior atriums include a series of water features and green spaces that I envisioned spilling out into the plaza. Updating the curtain wall façade, creating a canopy and an entry portal were all elements used to mark this as the front door of the building. Additionally, the creation of water features and gentle swaths of planting mitigated the harshness of the existing plaza.
The building as a land lease on State department owned land is subject to review by the US Commission of Fine Arts as well as the National Capitol Planning Commission. I shepherded the design through this process and ultimately to approval.
Another unique component of this project is known as the Moon Garden. The moon garden is a space located at the uppermost level of the central atrium and is isolated by its six foot elevation difference from the rest of the spaces. This unique space surrounded by planting offers fantastic views both out and up. Part of my efforts were to aimed at preserving its specialness while also reducing its isolation from other spaces in the building. Upgrading the planting to taller more lush species, and adding a lighting component allows the space to be used in the evening and offer some acoustic mitigiation. The existing space is relentless in its gray color palette and hard materials. Adding in some built-in woodwork and upholstered seating as well as wood wall cladding softens the space without losing its flexibility.
Access is also an issue. I developed a concept for bridges that would float between the moon garden space and an existing light well. These bridges would be floored with slate foreshadowing the moon garden and sidewall would be clad with backlight glass to create a soft glow.
Additionally, the egress stairs for this building are cylindrical glass block clad elements prominently located at the cores between pairs of pods. The towers are set upon a concrete plinth housing mechanical and electrical equipment for each area. Originally, these plinths created shallow water features around the towers, however, over time, maintenance and leakage issues resulted in their draining and non-use. I conceptualized the reuse of these areas as additional user amenity space by repurposing them as roof terraces.













































































